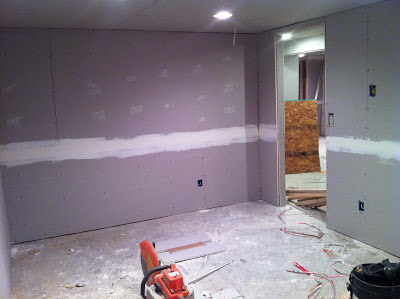If you're going to lose time to some unplanned hardship, plumbing problems is probably one of the better ones. I'll take that over a serious medical malady or a natural disaster.
When Jake took up the old drain in the basement he found that the drain line (pipe) was only a 2" which is apparently not wide enough for a toilet. So he had to dig it out, following it out through the exterior (concrete!) wall.
This was such a nightmare.
The people who built the house poured concrete down over top of the pipe outside the house after they threw some huge, very hard rocks down first.
Here, you can see a brumbie. We tried a hammer-chisel, drill, a huge steel rock-breaker bar that you hit with a sledge-hammer (very scary when you're the one holding the bar!). Jake wouldn't give up. He was going to stay all night til he got this rock out.
He would send a child in to clean out the dirt 'cause we couldn't fit in the hole.
Rylee did such a great job.
Offering back support while he chisels.
We brainstormed like crazy. Here he's trying to get behind the rock.
There's Morgan. He's an absolutely awesome kid when it comes to working.
Telling stories. It was cold. We were hungry.
Jake came home about 11 pm. He got that brumbie out and the next day dug out to where the 2" connected with the 4".
Here is the original pipe. It is iron. I didn't get a picture of the drain that he took out. It was the oddest looking thing. Cast-iron in the shape of an upside-down bell. 4" at the top, tapered down with a 2" connection off the side. Very strange.
It took four days to get to this point. Here is the new plumbing. ABS pipe. 4" to the toilet. The one sticking up is for the tub.
Putting concrete back in. That line goes to the sink.
There's the tub! It took Anthony and Jake to bring this in. Cast-iron, porcelain coated tub. It's the one that was upstairs.
This man is amazing.
Red for hot. Blue for cold. Plumbing is in and done!!!!!!














































